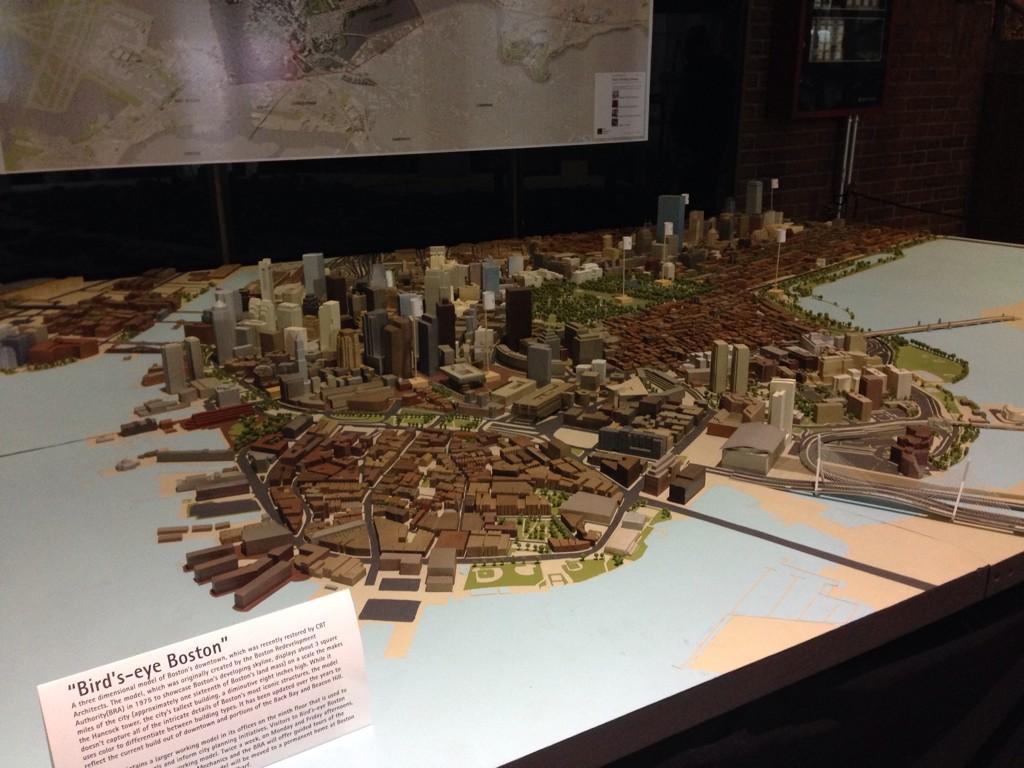
Though Boston City Hall isn’t easy on the eyes – to put it mildly – it’s now offering the public a new way of viewing not only it, but the entire cityscape. On Wednesday, October 1, the Boston Redevelopment Authority, in tandem with the Mayor’s Office of New Urban Mechanics, announced that they’ve constructed a 3-D model of the City of Boston that’ll be put showcased on cavernous City Hall’s third floor to give viewers a not-often-enjoyed bird’s-eye view of The Hub.
Naturally, the exhibit is dubbed “Bird’s-eye Boston” and the BRA is encouraging everyone to not only view it, but to share some of their favorite Boston vistas over social media. To do so, simply tweet some of your favorites using the hashtag #BirdseyeBoston.
“If you spend a lot of time in the city, it’s easy to overlook some of the truly special views and destinations that are in our own backyard,” Mayor Walsh said in a statement, outlining the dual purpose of the model. “The Bird’s-eye Boston exhibit will help activate the main entrance to City Hall and give people an opportunity to learn a bit about the history of buildings in the downtown area.”
I’d be willing to wager that most Bostonians, and tourists as well, aren’t acutely tuned in to where some of the best places to catch a breathtaking view are. Sure, some people will enjoy an aerial shot of Boston as they touch down at Logan but did you know there’s an observation deck at Independence Wharf? Or that there’s one on the 26th floor of one of Boston’s most recognized buildings, the Marriott’s Custom House Tower.
For those who aren’t able to enjoy the panoramas afforded by these locations, the 3D model is an attempt at a supplement. Of course, nothing beats the real thing but this model, restored by CBT Architects, also allows viewers a glimpse at how the BRA uses design renderings when considering development. After all, there’s a similar, though larger, working model on the ninth floor of City Hall that the BRA uses to strategize on project proposals and streetscape planning initiatives.
“The models are great conversation pieces and learning tools,” added BRA Acting Director Brian Golden in a statement. “Urban design is complicated topic, and the exhibit offers an easy way for everyone to discuss how our city is built. We’re excited to be able to share it with the public.”
Starting October 1 and running through mid-December, the exhibit will be located in the third floor lobby of City Hall and open to the public during business hours, which are weekdays from 8 a.m. to 5 p.m. On Monday and Friday afternoons, the Mayor’s Office of New Urban Mechanics and the BRA will offer guided tours and answer questions about the working model.

