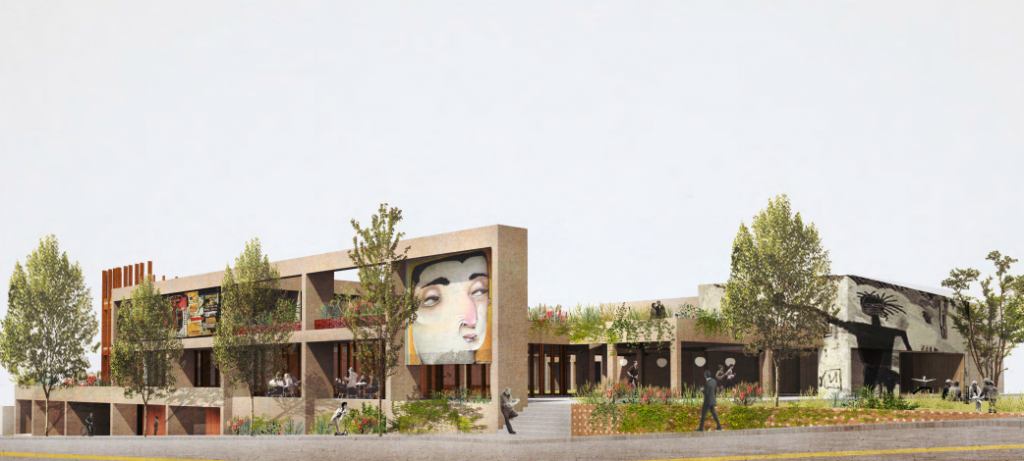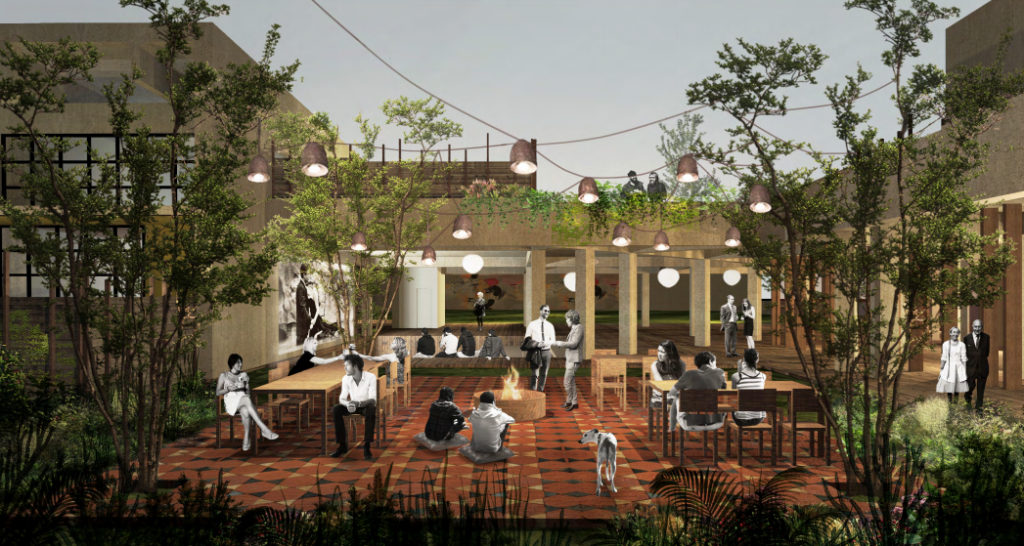For the past five years the City of Somerville has been engaging residents to best inform how to redevelop the Powder House Community School. A proposal under consideration by the city and supported by Mayor Joe Curtatone would transform the building into a mixed-use cultural destination.
Mayor Curtatone is warm to a proposal by developer MarKa LLC which wants the concrete building to become a housing complex that accommodates affordability, seniors and live-work units for artists.
There will also be 11 units dedicated to commercial use, and all facets of the project are intended to promote local retailers and creatives alike.
According to the City of Somerville, the project “has been recommended by the Powder House Community School Technical Advisory Committee. Mayor Joseph A. Curtatone will accept the Committee’s recommendation and present his decision to the Board of Aldermen.”
Mayor Curtatone spokesperson Daniel DeMaina told me “the Board of Aldermen does not vote on the memo informing them of this proposal’s selection, but the Board would have to vote to approve any negotiated land disposition agreement.”
From there, the city, MarKa and residents would take part in a series of public hearings to discuss designs, land usage and any proposed zoning revisions. MarKa wants to outfit the site with a building constructed of new materials like glass and wood as opposed to keeping its current concrete facades.

Inside, 40 residential units would be built out including 12 condos specifically for seniors, eight apartments for artists to live and work in at a below market rate and 20 unrestricted loft-style apartments open to the general public.
“Somerville’s ‘hip’ and eclectic reputation is nationally renowned, and this is in large part due to the resident artist population,” MarKa’s proposal reads. “Preserving this culture within Somerville is critically important.”
The eight work-live units will be broken down into five one-bedroom, two two-bedroom and one three-bedroom units with an average unit size of about 950-square feet.
Two units – a one- and two-bedroom – will be restricted to income-eligible residents. To accommodate various artworks, the spaces are intended to be flexible in that walls will be movable “and finishes are designed with an eye toward function.”
The artist cluster will be strategically located in close proximity to loading and storage areas for their works. In hopes of bolstering a tighter-knit community feel among residents, artists will be strongly encouraged to provide some kind of public outreach such as, but not limited to, workshops, exhibitions and lectures to be conducted on site.

Of the 20 loft-style rentals, 18 are offered at market rate with the remaining two (a one-bedroom and a three-bedroom) being allotted to income-eligible dwellers. These will surround a central courtyard and covered plaza which MarKa plans to revamp with an outdoor cinema, fire pit area with lounge seating, grilling stations and more.
Eleven commercial units will promote local vendors and retailers in the form of three 1,000-square-foot “mom and pop” boutiques; two office spaces totaling 1076-square feet that can be adjoined (Parts & Crafts and STEAM have expressed interested in these); a 3,392-square-foot restaurant or cafe facing Broadway for a locally-sourced eatery); a 1,474-square-foot glass-walled artist hall with access to an amphitheater for performing arts and showcases; and four office units surrounding the courtyard to be used for various organizations and programming geared toward children ages eight through high school.
A parking garage would boast 48 vehicular spaces, 118 bike space and 30 storage units.
All will be privy to a number of neighborhood investments as well, such as access to a plaza, courtyard and patio on site which will be available for use for lawn games, exercise, lounging and more.
Instead of pushing full speed ahead, MarKa is willing to adhere to the community process and noted in its proposal that the timeline is subject to change as a result.
A memo of the proposal will be dispatched to the Board of Aldermen on August 27, at which point they’ll possibly call to vote any negotiated land disposition agreement. Barring any setbacks, construction could begin in the spring of 2016 with completion in late summer of 2017.

