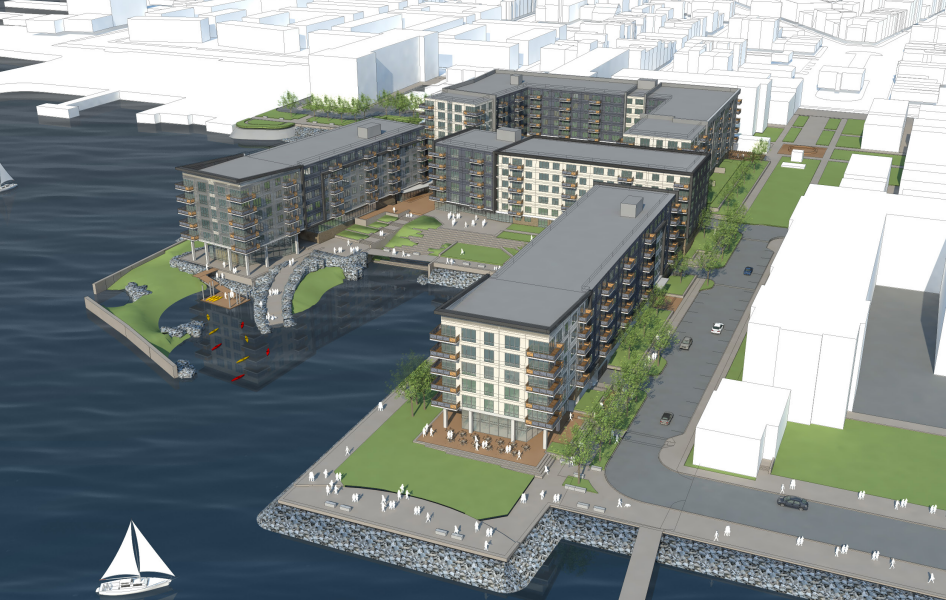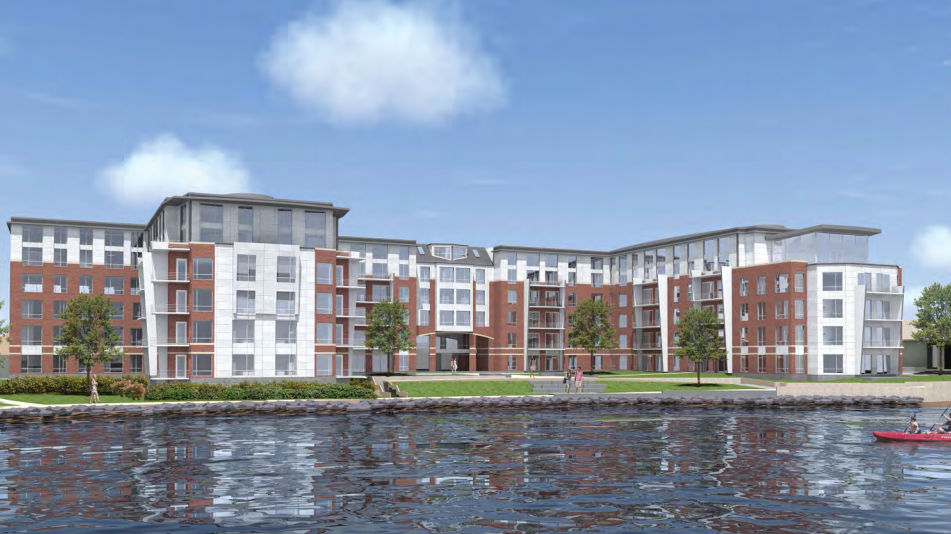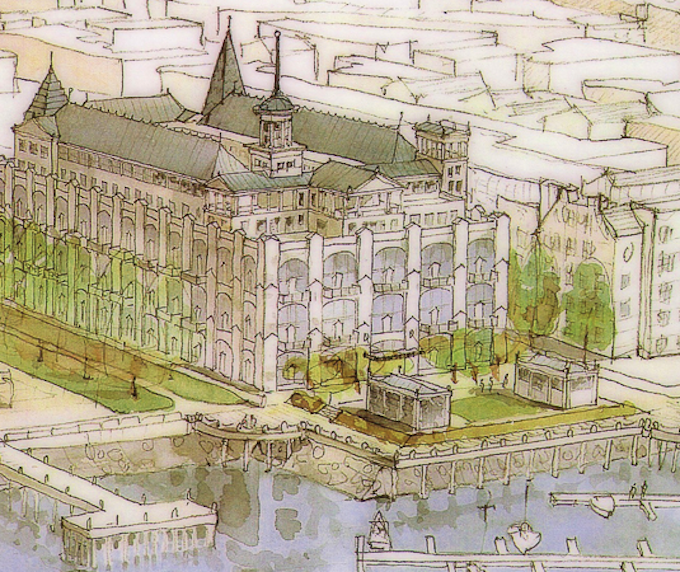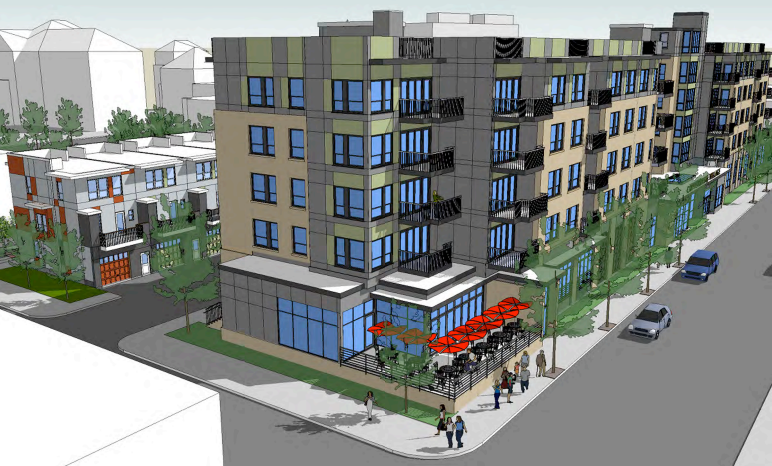One could argue that East Boston not only has the best view of the city skyline, but it’s one of the most accommodating places to live. The MBTA Blue Line services the neighborhood, which is just a few stops from downtown, and it’s one of the most ethnically and culinary diverse communities. It’s also home to a growing artist enclave.
It comes as no real surprise then that one of Eastie’s most invaluable assets is poised for substantial transformation: the waterfront.
The Boston Redevelopment Authority has given approval to five residential developments that are expected to accommodate Boston’s surging population in locales in close vicinity to public transit.
To give you a sense of what to expect in coming years, here’s a quick breakdown of East Boston’s latest residential development proposals.
1. Clippership Wharf

- 12 acre parcel (including land and water)
- 492 residential units, 278 condos and 214 apartments, totaling 525,000-square feet
- 30,200-square feet of retail space
- 6,000-square foot restaurant with patio space
- 1,715 linear feet of Harborwalk
2. Boston East

- 200 residential units (26 on-site units to be affordable)
- Harborwalk and Border Street linkage to the waterfront
- 150 parking space garage
- Office, retail space
3. Hodge Boiler Works

- 6-room bed & breakfast
- 95 apartments
- Roof top pavilion
- Connection to LoPresti Park
- Harborwalk improvements
- 740-square foot cafe.
4. Coppersmith Village

- 1.3 acre land parcel
- 3,000-square feet of retail/restaurant space overlooking Boston Harbor
- 56 apartments (34 to be for 60 percent or below the average median income)
- 15 townhouses (three at 80 percent or below AMI)
- Across the street from Veteran’s Park

