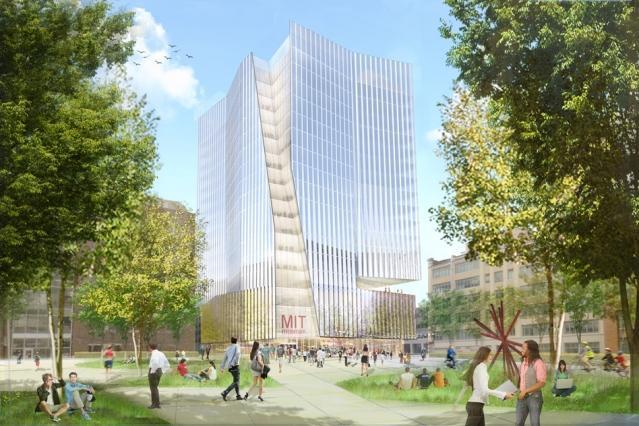This post is sponsored by J.M. Electrical, the premier professionals in advanced automated building control systems and energy management. Buildings are getting smarter — are you?Learn more about JME and their work in and around the Boston area.

With winter firmly in its wake, the Boston development community wasted no time tackling a flurry of renovations, redesigns and proposals for future projects this summer.
It seems there is a major project underway or on the verge of completion in every Boston neighborhood. And while it would be nearly impossible to keep track of every mixed-use development or expansion, we put together a list of some of the more impactful developments.
So, without further ado, here’s what this summer taught us about Boston development.
East Boston’s Waterfront Facelift
East Boston is becoming a popular residential destination, and to accommodate a growing number of people looking to live in the neighborhood, the Boston Redevelopment Authority has given approval to four residential developments along the waterfront.
Between Clippership Wharf, Boston East, Hodge Boiler Works and Coppersmith Village, East Boston will add over 850 residential units, 39,940 square feet of retail and restaurant space, and a six-room bed and breakfast.
All projects have been approved but there are no dates set for construction to begin.
Added Space for Startups
There’s good news for startups looking for space in Boston. This summer brought about over 125,000 square feet of open real estate between Hatch Fenway and 93 Summer Street.
Hatch Fenway, a 100,000-square-foot space that will be able to house up to 12 startups, is currently accepting applications from future tenants and is located in the Fenway’s Landmark Center. By offering 12- to 24-month leases, Hatch is meant to be an ideal space for fast-growing startups that may grow from a 15-person team to upwards of 100 in a short time.
On the smaller end of the spectrum, Paradigm Properties bought 93 Summer Street in June and is renovating 25,000 square feet of space to house a handful of new ventures and larger businesses in the coming months.
A New Harvard Square in Dorchester?

If all goes as Edens Inc. plans, Dorchester could open up a major mixed-use development by 2019.
On August 4, Edens filed a project notification form with the BRA to build what’s being called South Bay Town Center and would include 475 apartment units, a 12-screen movie theater, a 130-room hotel and three parking garages.
The motive behind the development is to give residents and visitors a go-to destination similar to the likes of Harvard Square, “where ground floor uses activate streets with sidewalk cafes, signage, canopies, lighting, and a variety of materials, planting, benches, and trees.”
With 113,000 square feet of retail and dining space made available, along with upgraded public outdoor space and improved streetscape, recreating Harvard Square is certainly possible.
While the project is still pending BRA approval, Edens hopes to begin phase one of the project by Q3 of 2016.
MIT’s Monster Mixed-Use Development
MIT made a major move this summer in completing a planned six-building development worth $1.2B.
The university plans to erect three new buildings for research, two for housing and a hybrid building for retail/office space, allowing the school to add 500 housing units for graduates and non-affiliates, and 100,000 square feet of ground-floor retail space.
Progress on Union Square Redevelopment
-
This summer provided a glimpse of what’s to come as we look forward to Union Square’s redevelopment into a more accessible innovation hub. While a draft plan for the revitalization project is expected to be in the fall, with a final plan coming in the winter, here’s what we’ve learned so far this summer:
-
An MBTA Green Line station is expected to open in 2017.
-
The City’s Somerville by Design team conveyed that the community prefers for Union Square to approach a public commons layout with shorter buildings surrounding green space.
-
The revitalization project includes seven development sites:
-
D1 sits at the confluence of Washington Street and Somerville Ave, and the lot houses two structures. The first is encouraged to be a non-residential development for an office, hotel or public library, and 5 percent of each building’s floor area must be reserved for arts and creative economy issues. T
-
D2 could become a combination of a parking garage and open space, located across from the future Union Square T station. The exterior aesthetics of the buildings must “provide architectural design diversity,” and the front floor of each will be dedicated to some sort of retail or commercial use.
-
The buildings making up D3 will include one strictly commercial building and two other mixed-use buildings that will be a combination of high-rise and low-rise.
-
Apartments in a Church?
In an effort to blend Boston’s historical structures with modern architecture, New Boston Ventures and Finegold Alexander Architects have teamed up to turn the Holy Trinity German Church and Rectory in the South End into residential space.
The renovations were approved in June, and the $47M project will bring about 33 condo units and 28 underground parking spaces. Shared amenities inside include a gym, club room that can be used for meetings, parties or movie screenings.
The conversion is part of a larger trend of developmental preservation and restoration, and it reflects the city’s initiative to showcase Boston’s pension for innovation beyond the realm of tech.
These highlights of Boston’s summer of development showcase the fact that the city is taking the necessary steps to accommodate the influx of young professionals who are drawn to our thriving innovation economy and looking to take up residency.
Images via Finegold Alexander Architects and Weiss/Manfredi

