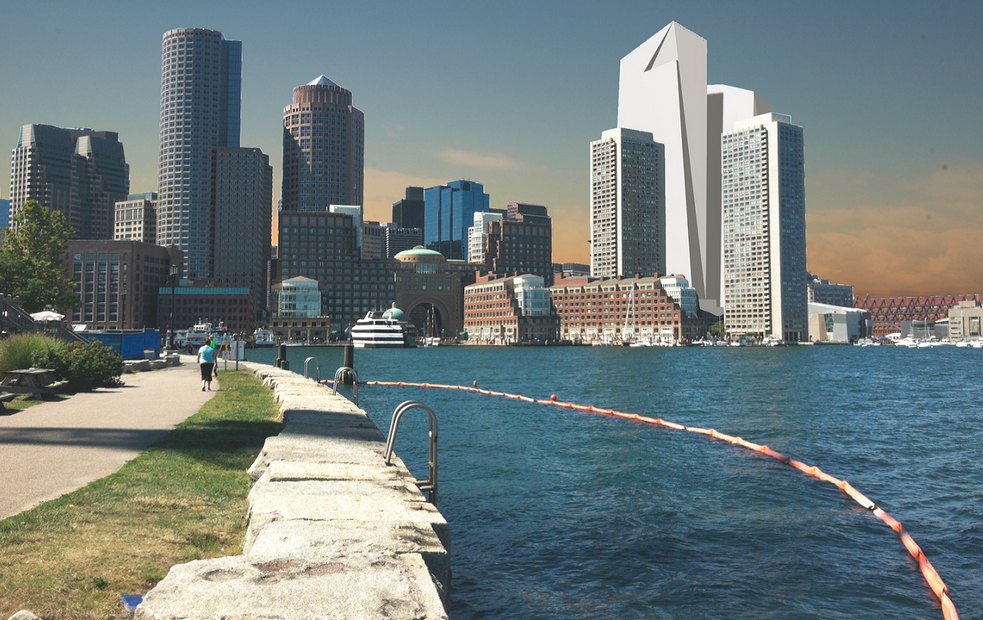
At a Boston Redevelopment Authority meeting on Wednesday afternoon, city officials are expected to give the suggestions for the Boston Harbor garage development project that developer Don Chiofaro has been trying to push forward for years.
At 3 p.m. the BRA will host a hearing to examine “a new harbor plan for the Downtown Waterfront District” and the Boston Globe reports the agenda includes Chiofaro’s plan to transform the parking garage located on Atlantic Ave. near the New England Aquarium into one of the city’s tallest skyscrapers.
The BRA will recommend a mixed use building with residential and office space that stands nearly 600-feet too, according to the Globe, but “City officials will propose to limit development at the garage site to 900,000 square feet,” significantly smaller than the 1.3 million square foot dual tower complex previously proposed by Chiofaro.
Tom Palmer, a spokesman for the Harbor Towers Garage Committee, a group of 10 appointed condo trustees, told BostInno back in November “a plan for two towers and 1,300,000-square feet is entirely inappropriate, and I haven’t talked to a single other developer in the city or any good planner who thinks this is a good fit.”
That proposal was met with community opposition from trustees of Harbor Towers, two neighboring waterfront condo high rises.
Chiofaro has intended to build on the parking garage space since he bought it in 2007 but he publicly clashed with then-mayor Tom Menino who didn’t want anything along Boston Harbor built taller than 200-feet high.
For this part, though, Mayor Marty Walsh has remained open to the idea of building on the garage parcel which would in turn create new public amenities around the space, such as improved waterfront access.
A retractable roof over a new public green space and/or indoor ice rink for public use are ideas that have also been thrown around.

