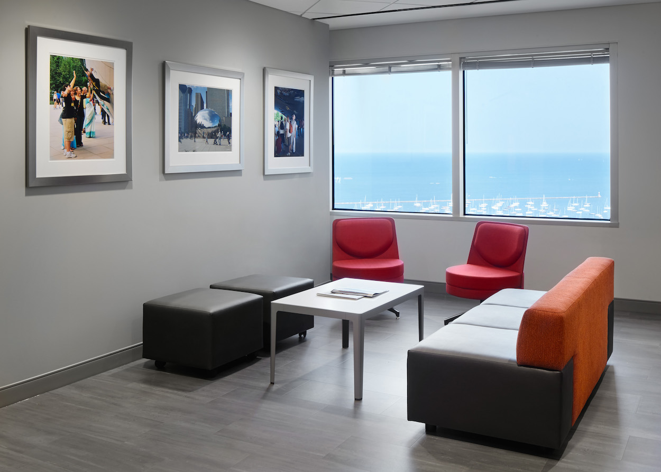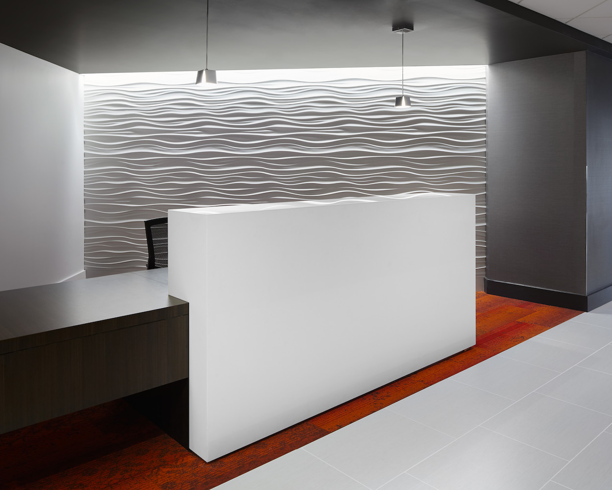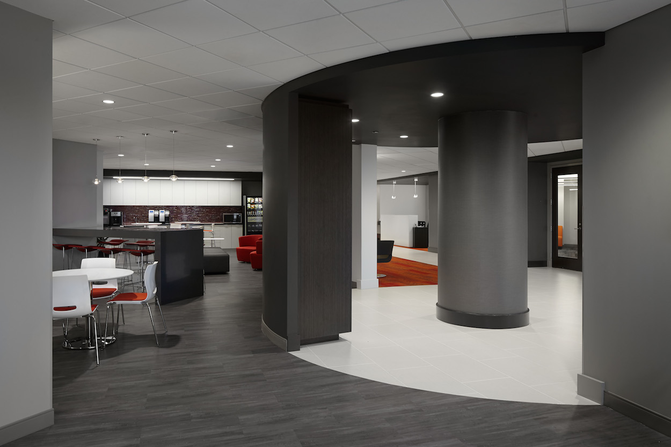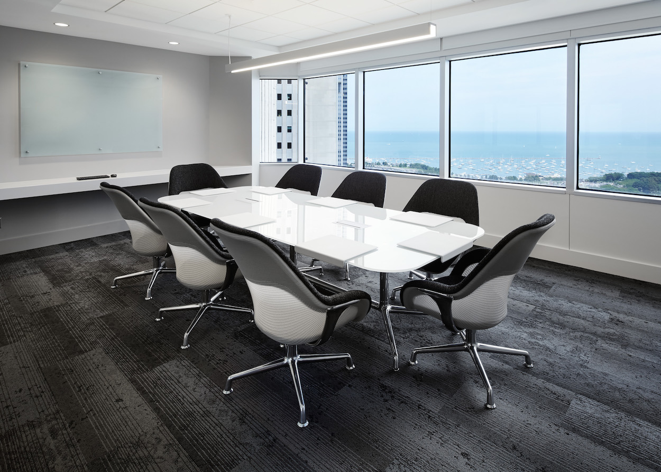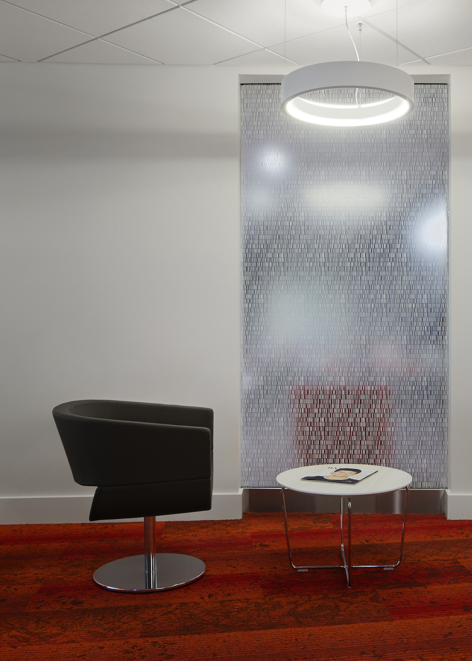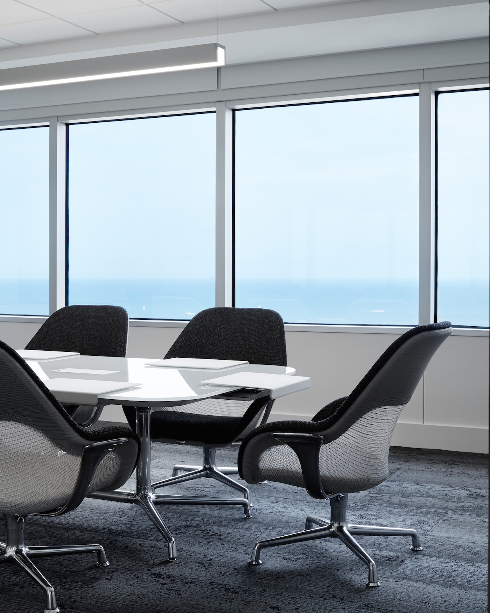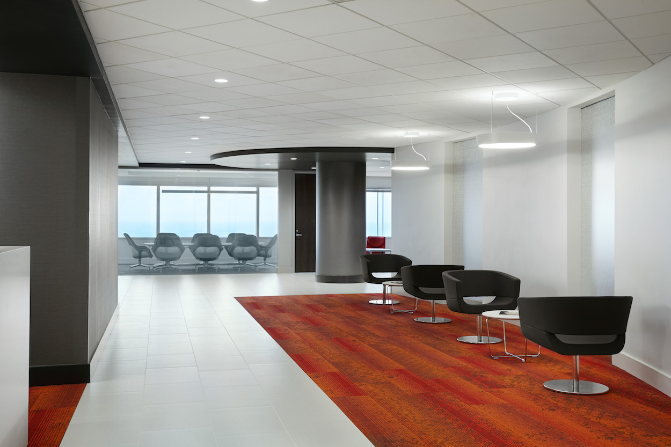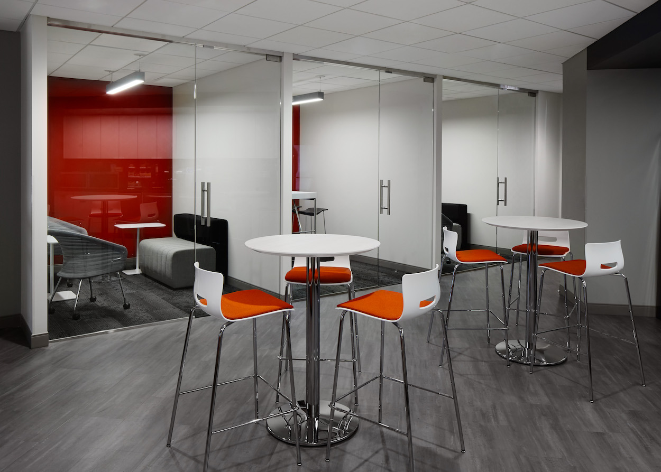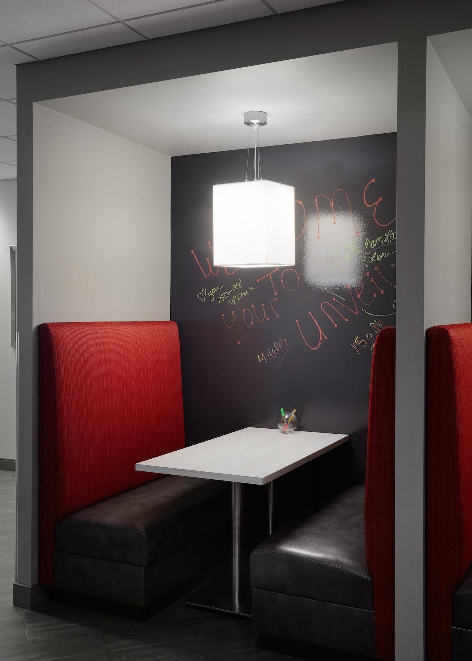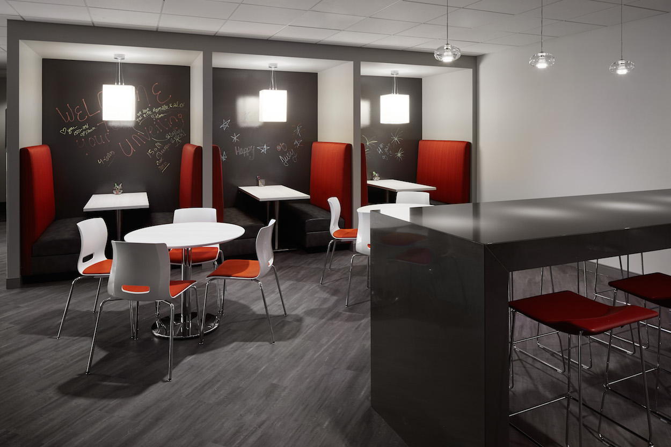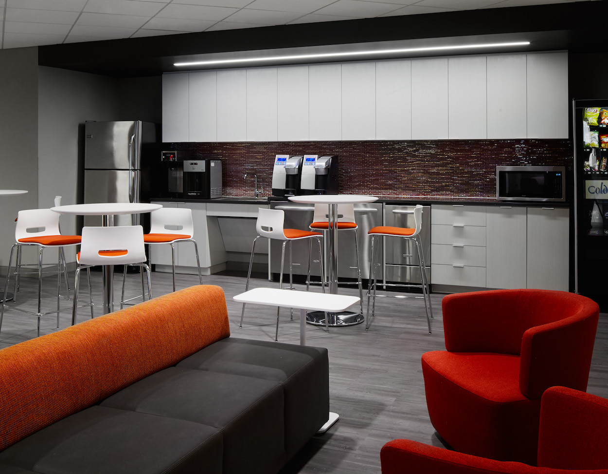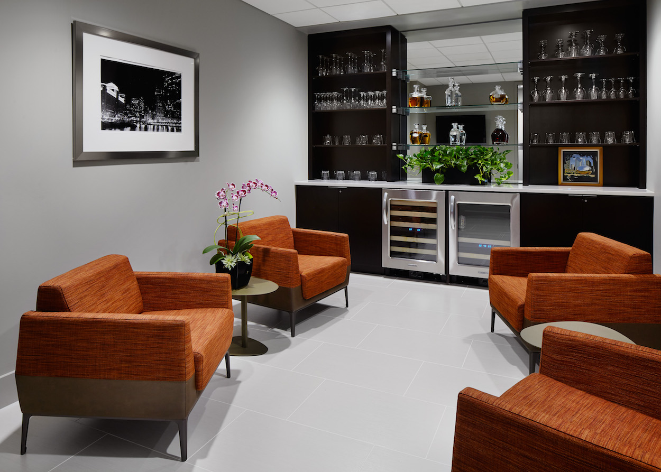Amata is a commercial real estate firm that specializes in coworking spaces and shared offices, a staple of tech and startup office culture.
But until recently, their East Loop office, located at 150 N. Michigan, was still a decade behind.
So for the first time in 10 years, Amata had its East Loop location redone by JDJ Architects with a focus on creativity and collaboration, something they saw fostered in their coworking and shared offices spaces every day.
“We have seen a real change in how workers are utilizing work space,” said Ron Bockstahler, Amata CEO. “Technology advancements allow workers to move around, utilize creative work environments and collaborate with fewer barriers.
“To meet these new demands, landlords have adjusted their floor designs, creating brighter, more functional environments and reducing the number of closed off areas,” he added. “Rather than just a kitchen area stuck in an interior room, large cafes with great views and multiple seating options are popular now.”
Technology advancements allow workers to move around, utilize creative work environments and collaborate
To address this shift, Amata’s new offices have a central reception area, which layers colors, texture, and a dynamic modular art panel. In addition to private offices, Amata offers flexible workspace options including tech-equipped “huddle rooms,” small sitting areas and a large conference room. There’s also a central cafe and dining area with a high top bar. Finally, there’s the Cognac Room, a contemporary space with comfortable chairs for after-work relaxation.
Due to the shift to cloud-based storage, offices don’t need space for file cabinets or large work surfaces so JDJ architects said they were able to keep the space open and airy.
“People’s ability to work from anywhere has given rise to new satellite offices and coworking spaces,” said Wilma Rendon, business development director at JDJ. “The change in the way we work required a rethink of the office environment to embrace flexibility, information-sharing and connectivity.”
Here’s how Amata updated their East Loop offices for the tech age.
